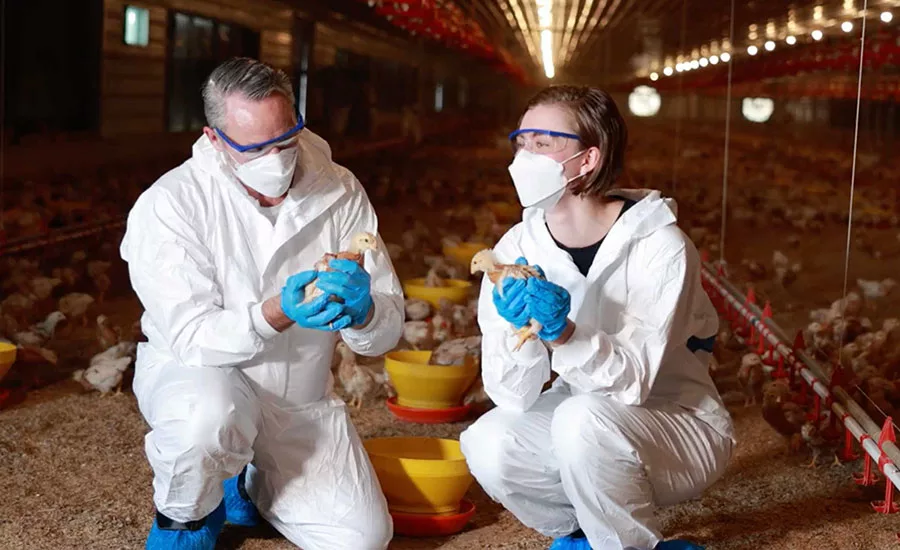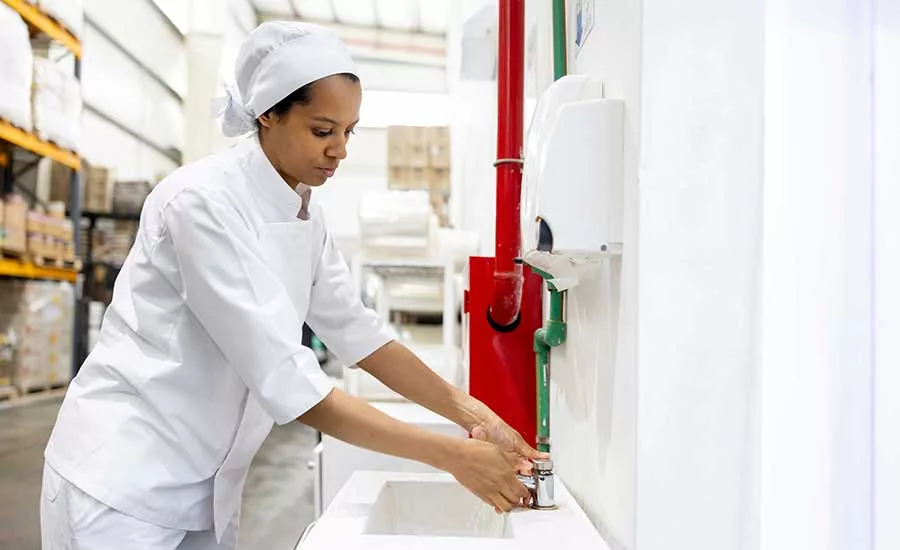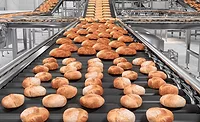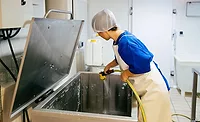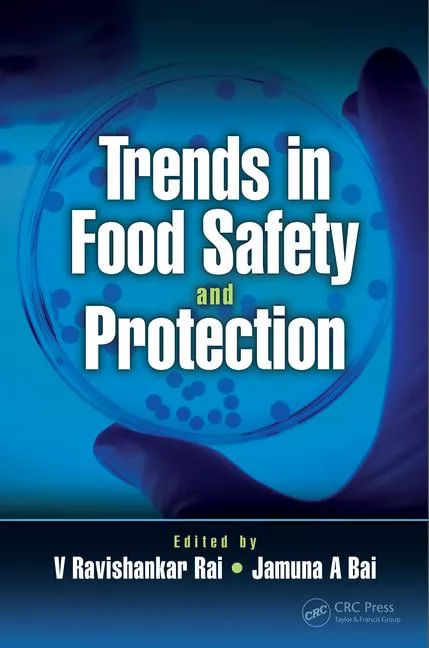Food Safety
Food processors must be proactive in sanitary and hygienic design
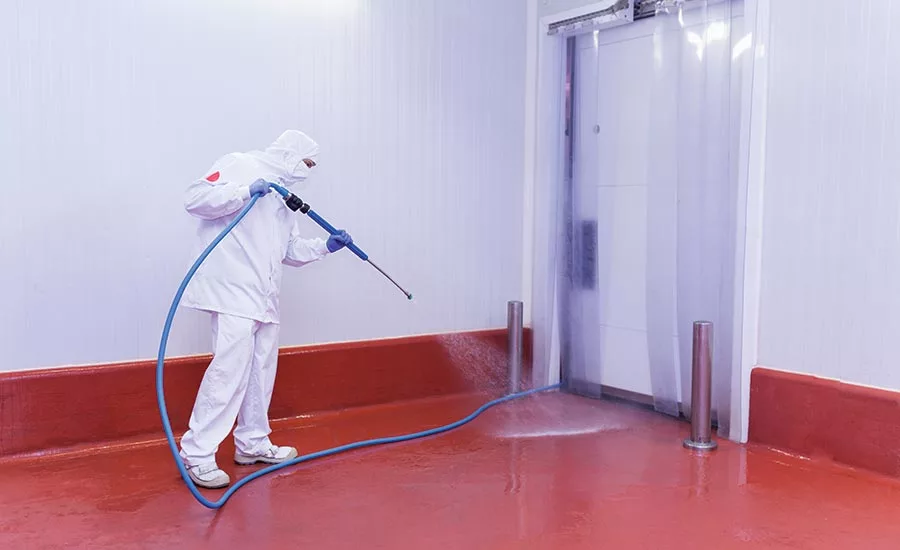
Flooring in food and beverage facilities should be impervious, nonabsorbent, corrosion resistant, cleanable and in good repair.
Photo courtesy of Getty Images
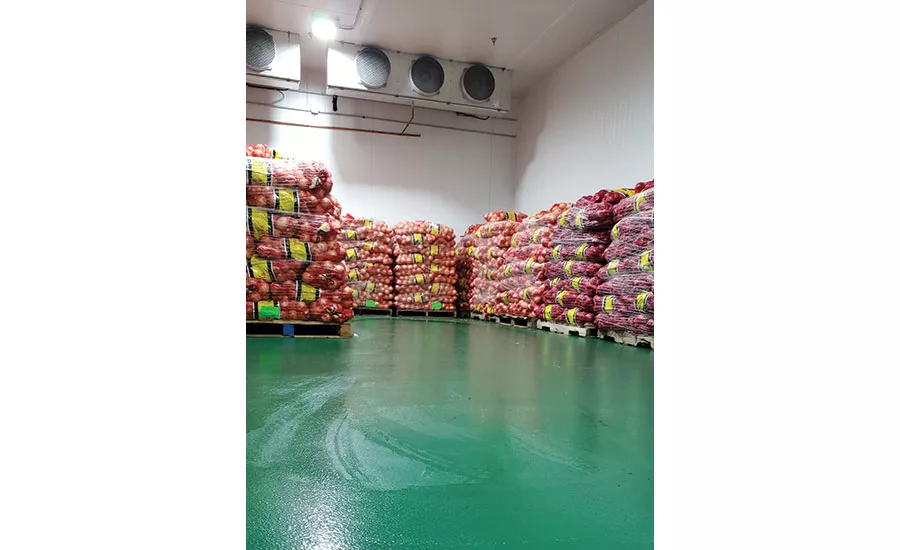
Flooring is a critical component of a hygienic food plant. It’s important to design and build in features that protect product from contamination.
Photos courtesy of ProREZ

Flooring is a critical component of a hygienic food plant. It’s important to design and build in features that protect product from contamination.
Photos courtesy of ProREZ
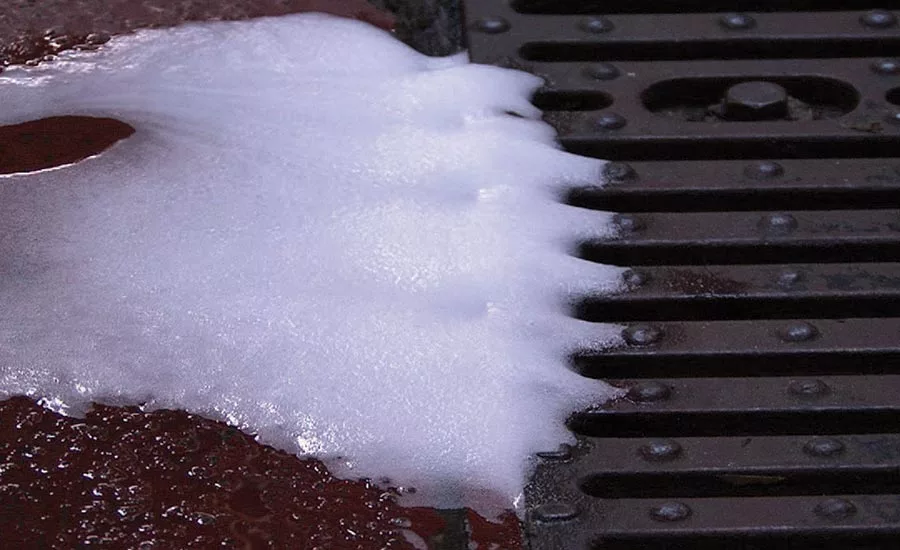
Floors, drains and walls should be inspected regularly for damage, cracking or anything that may trap contamination. Standing water can breed bacteria and small flies.
Photo courtesy of Orkin
Depending on what a facility processes, a host of different regulations must be followed to ensure a sanitary operation.
The operator is responsible to the public for safe food manufacturing whether a plant must fulfill rules from a governmental body like the FDA or USDA, or it follows the requirements of a private organization like ANSI or a subset of standards such as those for the baking industry—BISS (Baking Industry Sanitation Standards).
Joseph Bove, vice president of business development at Stellar, an integrated design, engineering, construction and mechanical services firm, says, “If an operator’s facility isn’t up to these standards, they are putting their business and consumers at risk. As professionals, we have an oath and a responsibility to make sure that the facility does comply.”
Sanitary design has become a big part of the Global Food Safety Initiative (GFSI) audit schemes, according to NSF International’s Michael Govro, technical scheme manager of supply chain food safety certifications.
“It has been included within each scheme, and auditors are now looking for written programs, specifications outlining adequacy for food contact, cleanability and compatibility of materials used in food facilities, i.e., product, environment and chemicals used for cleaning,” he says. Sanitary design standards are developed and incorporated into food safety systems to help minimize the risk of contamination from microbial, chemical and physical contamination, he adds.
“The repercussions of not following standards is you’ll have an illness, an outbreak of some sort, that would be detrimental to the brand itself, as well as to the food category,” Bove warns.
The meat of a sanitation solution
When it comes to designing hygienic equipment for the food industry, the American Meat Institute implemented the Principles of Sanitary Design in 2011, and the Foundation for Meat and Poultry Research and Education published the Checklist and Glossary of Sanitary Equipment & Design Principles in 2014. In it, users find the 10 Principles of Sanitary Design, which were developed by the equipment design task force, made up of representatives from numerous meat and poultry processing companies.
Looking for quick answers on food safety topics?
Try Ask FSM, our new smart AI search tool.
Ask FSM →
The task force designed the sanitary design principles and criteria in consultation with equipment manufacturers, certifying organizations and government officials. According to the foundation, the group identified the critical nature of equipment design in reducing the risk of contamination of food products by pathogens. Optimizing the design and performance criteria for equipment and related systems, as well as establishing industrywide specifications, benefits the entire industry by promoting standard design that will help reduce contamination and associated recalls. (See sidebar on Page 36).
Even though these best practices were initially developed for the meat and poultry industry, they are applicable for all food uses. Take Sara Lee Frozen Bakery, for instance. With its new innovation R&D center in Oakbrook Terrace, Ill., it was important for the bakery to implement sanitary design principles when selecting equipment, flooring and other design elements when getting the new facility ready for production.
“The safety of our products and our team members are so very important to us at Sara Lee Frozen Bakery, so sanitary design was a critical element as we designed the kitchens and chose equipment and finishes,” says Judy Lindsey, research and development director.
She says that because the facility is a test kitchen, the criteria used in designing it and selecting processing equipment needed to meet industry food safety standards for a bakery and still be flexible enough to allow easy transitions from one product type to another.
“We chose a dry cleaning philosophy, as microbes need a wet environment to grow. For equipment cleaning, this means we are using vacuums and air as our primary cleaning mediums and that equipment is spaced such that we can easily get around to all sides and surfaces to brush or blow down any dry residue.”
She notes that floor surfaces are smooth, which assists in a dry cleaning regimen, as there is not grit that can hang up material. Floor drains were almost completely omitted from the kitchen design except in a few designated wet areas.
“There is some equipment—bowls, utensils, kettles—where wet cleaning is required,” says Lindsey. “This equipment is designed to be removed from the floor area and taken to designated wet cleaning areas where it can be appropriately cleaned and dried before returning to the dry environment.”
Sanitary design principles
The foundation for Meat and Poultry Research and Education published the Checklist and Glossary of Sanitary Equipment & Design Principles in 2014. The 10 principles of sanitary design are:
- Cleanable to a microbiological level: Food equipment must be constructed to ensure effective and efficient cleaning over the life of the equipment. It should be designed to prevent bacterial ingress, survival, growth and reproduction on both product and nonproduct contact surfaces of the equipment.
- Made of compatible materials: Equipment construction materials must be completely compatible with the product, environment, cleaning and sanitizing chemicals and the methods of cleaning and sanitation.
- Accessible for inspection, maintenance, cleaning and sanitation: All parts of the equipment shall be readily accessible for inspection, maintenance, cleaning and sanitation without the use of tools.
- No product or liquid collection: Equipment should be self-draining to assure that liquid, which can harbor bacteria or promote growth, does not accumulate, pool or condense on the equipment.
- Hollow areas should be hermetically sealed: Hollow areas of equipment, such as frames and rollers, must be eliminated wherever possible or permanently sealed. Bolts, studs, mounting plates, brackets, junction boxes, nameplates, end caps, sleeves and other items must be continuously welded to the surfaces, not attached via drilled and taped holes.
- No niches: Equipment parts should be free of niches such as pits, cracks, corrosion, recesses, open seams, gaps, lap seams, protruding ledges, inside threads, bolt rivets and dead ends.
- Sanitary operational performance: During normal operations, the equipment must perform so it does not contribute to unsanitary conditions or the harborage and growth of bacteria.
- Hygienic design of maintenance enclosures: Maintenance enclosures and human machine interfaces, such as push buttons, valve handles, switches and touchscreens, must be designed to ensure that product residue or water does not penetrate or accumulate in and on the enclosure or interface. Physical design of the enclosures should be sloped or pitched to avoid use as a storage area or residue accumulation point.
- Hygienic compatibility with other plant systems: Equipment that requires additional sub systems, such as exhaust, drainage or automated cleaning systems, does not create sanitary design risk because of the soil load, operational conditions or standard sanitation operating procedures. Consideration is given to exhaust duct design, the ability for drain lines to remove effluent effectively (especially when dealing with vessels), and the effectiveness of CIP systems for the process. This means the team completing the checklist is evaluating how the equipment and its supporting systems function together versus individually. Principles one through eight are the basis for completing the principle #9 elements.
- Validated cleaning and sanitizing protocols: Procedures for cleaning and sanitation must be clearly written, designed and proven effective and efficient. Chemicals recommended for cleaning and sanitation must be compatible with the equipment and the manufacturing environment.
From the floor up
So much has to be considered when ensuring a hygienic food plant. The flooring itself is a critical component. The objectives of designing and constructing a sanitary food handling facility are to minimize harborages and eliminate the entrance of pests and other sources of contamination, says Steven Lipman, president at ProREZ Coatings.
“To design and build in features that protect the food product from contamination should be the ultimate goal of planners and designers,” he says. “The sanitary design features of a food and beverage manufacturing facility should be thoroughly evaluated on a periodic basis. The choice of floor type is more than ever a critical element in maintaining a sanitary, hygienic and safe environment.”
Of course, food preparation floors should be impervious, nonabsorbent, corrosion resistant, cleanable and in good repair.
“For safety considerations, floors should not be so smooth that they cause employees to slip and fall. In addition to being constructed and sealed adequately, the floor should be installed to provide adequate slope for drainage and prevention of pooled water,” he adds.
When it comes to the floor drains, Bove says there is always concern about proper location and piping.
“In conjunction with the proper flooring materials, there is the critical placement of floor drains. You don’t want any concern with not being able to get to the drain for cleaning the drain itself either,” he adds.
Because education is so important, Lipman says that ProREZ offers education modules for its installers on distinctions such as FDA and USDA requirements; high-risk and low-risk areas and what they need within the facility; flooring types and best choice for the many different types of areas within the facility (e.g., hot processing, coolers, freezers, chemical resistance requirements, areas with high point loadings and traffic, etc.); requirements, expectations and communication by all parties prior to installation; and caring for the floor post-installation.
“We also offer CIA accredited lunch-and-learn presentations to architects on the specifics of choosing the correct flooring solution for each type of food and beverage processing facility together with the specific requirements of each particular process within each industry,” Lipman adds.
When asked what he finds to be the biggest challenges for food and beverage processing customers when it comes to sanitary design principles, Lipman says the choice of what type of floor will be installed and how it integrates with the type of drain and walls is sometimes overlooked. Seams between the drain and the floor and the wall and the floor can easily be a breeding ground for bacteria, fungi, molds, mildew and pests that pose a threat to indoor environmental air quality.
“There are reported cases of Listeria and Salmonella contamination in prepared food that was traced back to bad drainage floors and walls. There are many types of flooring that claim an antimicrobial additive—be aware that bold claims of these killing bacteria on contact are largely unproven. Antimicrobial additives are not pesticides; they are designed to help preserve the surface film by preventing harmful microorganisms and pathogens from breaking down the organic matter inherent to the coating material and contributing to its degradation. In the end, practicing good floor care, with optional antimicrobial, can provide additional reassurance that your floor will continue to be hygienic, safe and long lasting,” he explains.
Floors, drains and walls should regularly be inspected for damage, cracking or anything that may cause contamination to be trapped and potentially migrate and breed beneath the floor or behind walls, he adds. “The installer should be notified immediately to organize a repair of the area.”
Proactivity prevails
When it comes to the health of consumers, their loyalty to a brand, a brand’s reputation, passing inspections and more, an overall hygienic design is everything. From equipment to flooring to drainage to pest management, food and beverage processors must do their due diligence and be proactive to be compliant with a sanitary and hygienic design best practices.
Bove says Stellar refers to the various standards and best practices on a regular basis. “We use those for teaching going forward here in our office.” In conjunction the varied standards, he notes that many customers have documented their own requirements that are incorporated into project design.
“We also follow HACCP plans—the operating requirements of a facility—and design in conjunction with those to assure the client the ability to track and monitor and make improvement. To be compliant, we have regular drawing reviews, we have owner meetings with the corporate engineering group, as well as the sanitation department and with food scientists. The stakeholder group is wide and varying so that we have all the right inputs and again can assure the customers that hygiene, cleanability from a sanitary standpoint has been met, achieved. We ask ourselves how we can be good stewards of the client’s money, allocating it in the right place to bring the most protection and best food-safe solution to the situation.”
Sarah Krol, global managing director of food safety product certification at NSF International, concludes: “Certainly there is a greater focus on proactive management of risks, including pathogen monitoring and control. As food facilities face increasing pressures to improve production efficiency and offer more diverse and innovative products, risk must be carefully managed considering the new production processes, packaging types and inputs/ingredients the industry is now using.”
For more information:
Stellar, www.stellar.net
NSF International, www.nsf.org
American Meat Institute, www.meatinstitute.org
Foundation for Meat and Poultry Research and Education, www.meatpoultryfoundation.org
Sara Lee Frozen Bakery, www.saraleefrozenbakery.com
ProREZ Coatings, www.prorezcoatings.com
Rollins Support Center (Orkin), www.rollins.com

