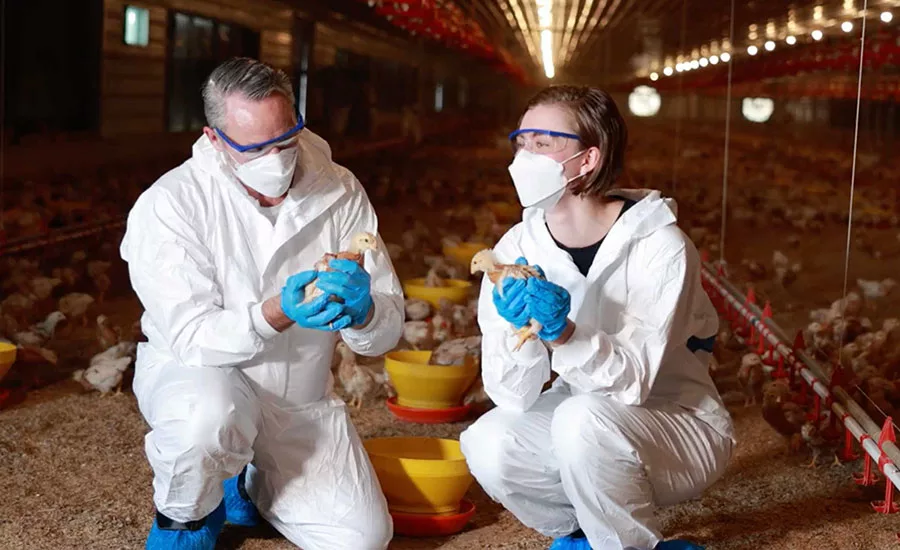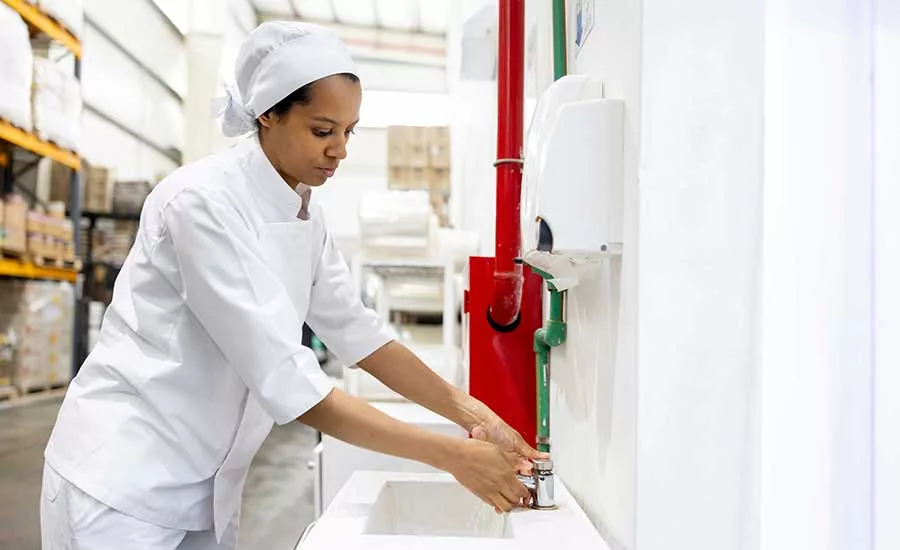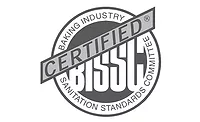Sanitary facility and equipment design
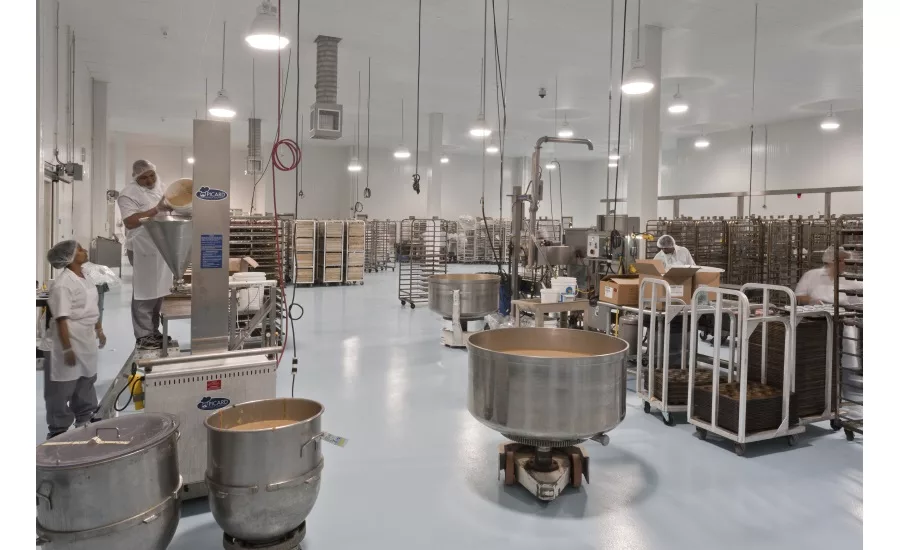
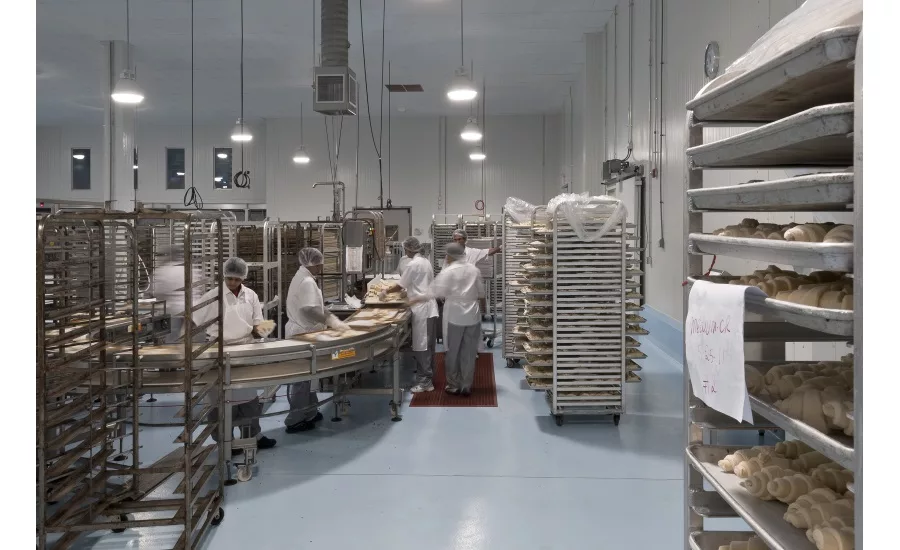
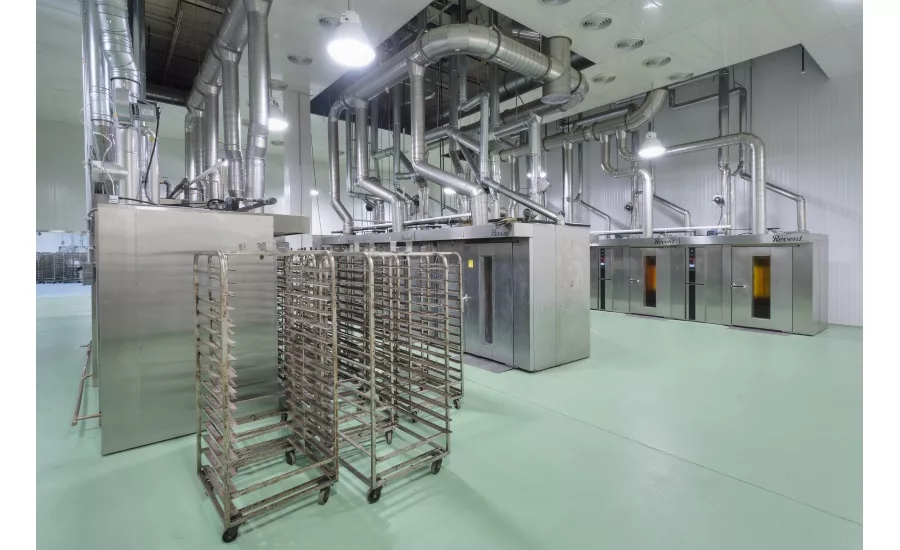


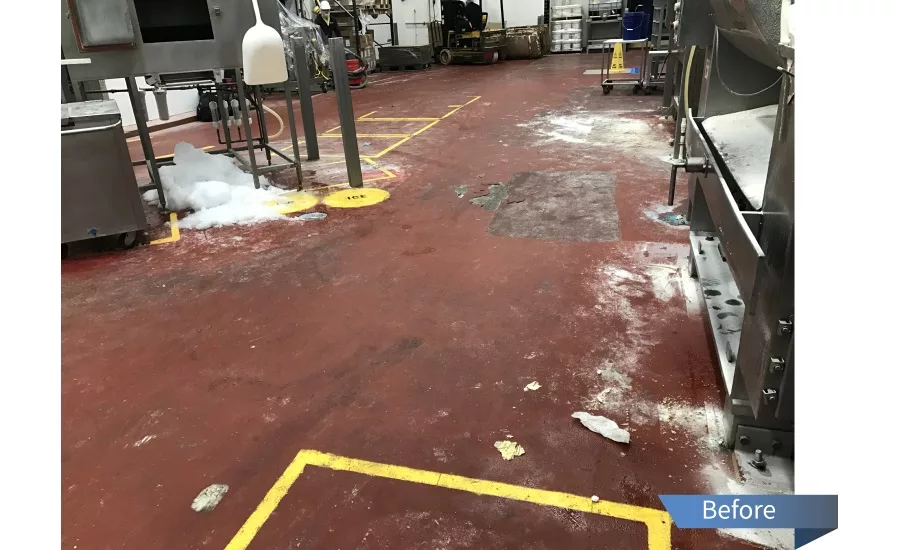
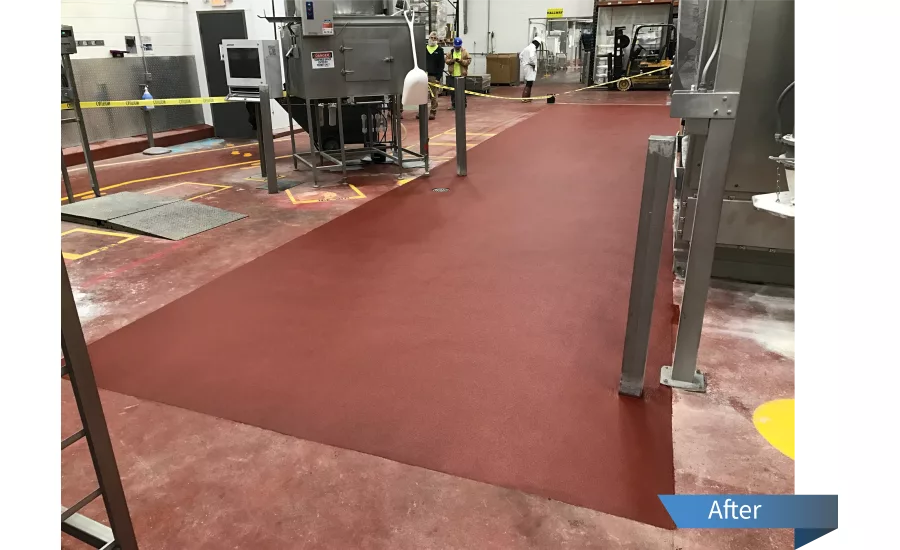




Sanitary facility design is very important for companies, especially those with legacy facilities. Facility design can help streamline the effectiveness and efficiency of regular sanitary procedures, as well.
Top design considerations
“The top design considerations for food processing facilities are the management of water and drainage and HVAC concerns,” says Chris Jarc, vice president and product manager, Hixson Architecture & Engineering, Cincinnati, OH.
“Every organism need water to thrive. Therefore, the goal after cleaning is to try to get the processing spaces as dry as possible as quick as possible,” he says.
Minimizing horizontal surfaces where water can pond is a must, notes Jarc.
“When designing a processing space, the goal would be to remove all horizontal surfaces from the process room. If that cannot be done, adding sloped tops to horizontal surfaces like duct work or electrical cabinets will eliminate ponding. It is also essential to have the properly sloped floors and correctly sized drainage systems.”
In addition, the HVAC system should be designed to quickly remove moisture from the room during cleanup, he says.
Looking for quick answers on food safety topics?
Try Ask FSM, our new smart AI search tool.
Ask FSM →
“A ‘Purge Mode’ should be part of the HVAC sequence of operations during cleanup. The ‘Purge Mode’ has an exhaust fan that removes any water mist hanging in the air and has a supply fan that brings in outside clean air to replace what was removed. This will reduce the amount of water in the air that could collect on surface and make the room easier to dry out.”
F. Tracy Schonrock, Schonrock Consulting, Fairfax Station, VA, says that in his experience, the top construction considerations for hygienic processing is to control the flow of product and employees within the process (zoning), constructing and maintaining the physical facilities to provide a watertight and pest proof environment that can be properly drained to eliminate free water in processing areas.
“The provided lighting should always be enough to facilitate the cleaning and inspection of equipment and the processing area. Processing rooms should be large enough so that there is adequate room for the placement of equipment so that there is space around the perimeter of the room and between individual pieces of equipment to allow for cleaning and access to all of the process components,” he says.
During construction, equipment placement and floor drain placement must be considered together to assure that equipment is not placed directly over floor drains, Schonrock recommends.
“The planning of new construction should allow for the placement of floor drains or specifically designed drainage patterns to drains. This forward planning will greatly assist a major plant clean-up should a major Salmonella or Listeria contamination occur.”
In areas where drains are used infrequently or only for major emergencies, the drains can be sealed with removable plugs until needed, he says.
“Even dry products storage areas need occasional cleaning to remove dirt and grime brought in on pallets and fork lift truck tires. The same goes for coolers and freezers. Some of the dirtiest locations in plants can be freezers. This contamination can be brought out of the freezer on pallets and lift truck tires where it can thaw and contaminate the rest of the facility.”
The most basic principle in accommodating sanitation needs is cleanability, says Carolina Mateus, director, DeLaval Cleaning Solutions, Kansas City, MO.
“Whether we are discussing CIP or COP/External/environmental cleaning, if we cannot reach it, we cannot clean it. Cleanability encompasses appropriate water and chemical flow, sufficient speed/force/friction, correct and consistent volume to ensure contact with all intended surfaces, and sufficient contact time. With this in mind, dead legs, pipe slopes, differential pipe diameters, as well as right angles (as in hollow table legs or hopper barriers), small gaps (due to incorrect soldering, screws, wall / ceiling coverings, drain crates, etc.), and equipment that is cumbersome to disassemble and too large to clean in one piece, create niches for product accumulation and subsequent biofilm formation,” she says.
Secondly, designing air, water, product and personnel flow in a manner that prevents cross contamination.
“Product should flow from RAW to cooked / final processing, whereas air, water and personnel should flow from cooked to RAW. This includes from basic separation of personnel duties, PPE and equipment (covering not only production but also maintenance personnel), location and distribution of walkways and forklift paths, to the location of air conditioning units and drains in relation to exposed product contact surfaces, or the connections and proximity between hot/cooking rooms and cold refrigeration rooms.”
Finally, general awareness of the factors external to the facility that may affect the facility’s ability to be sanitized, should not be ignored, Mateus says.
“These factors may include bodies of water close to the facility, areas of heavy construction that may increase the soil entering the facility either through water (e.g. disturbing the sewage system), ground (workers walking through a construction zone before entering the facility) or air, and the presence of other processing facilities in the vicinity. Awareness of these factors allow for installation of GMP controls during the design of a new facility that would alleviate future potential problems. Depending on the risk that needs mitigation, several design decisions may be affected such as the location of loading or unloading docks, the need and location of locker rooms, etc.”
There are many design issues to consider when building a new facility, including vermin control from outside, the location of changing rooms for production personnel, hand washing sinks, and air flow, says Gabe Miller, certified conformance evaluation, 3-A Sanitary Standards, McLean, VA.
“But in the production area, one of the biggest considerations that drives the rest of the facility design is how the process equipment will be cleaned and sanitized. In many bakeries and snack food operations, the introduction (and sometimes even the suggestion) of water is avoided. However, the processor must decide the method of cleaning before the building is designed and the equipment has been purchased.”
Miller says that he has witnessed the Salmonella recalls in recent years of dry cereal, snack foods, and peanut butter, all from “dry” processing plants.
“And there have also been multiple recalls due to allergens. Even in equipment that operates under dry or hot conditions such as ovens, roasters, and dryers, the method of cleaning must be determined in advance. If the equipment will be cleaned either manually with spray guns or automatically by CIP, floor drains must be provided with proper floor pitch, the water supply must be adequate for the cleaning operations, and provisions must be provided for the cleaning system.”
After the method of cleaning has been determined, the process equipment must be designed accordingly, so that it is capable of being cleaned effectively, efficiently, and safely, he says.
Problematic issues
“Older plants are typically riddled with hidden problems, such as degrading drainage systems and outdated construction materials that don’t meet modern standards and code requirements,” says Jarc. “Doing the due diligence up front to find those problems will identify the ‘gotchas’ before they happen.”
He says that for sanitation, this means bringing in a plumber to run a camera through the drainage system to identify any problems like broken pipes or fittings.
“If the facility has tile floors, a flooring consultant should be hired to inspect it to look for bad grouting both between and underneath the tiles. Doing both these things and then putting together a plant to mitigate the problems is time and money well spent.”
Schonrock says that older, legacy plants have often not gone through pre-construction planning, or the processes within have been changed or modified to cause crowding.
“One major issue in legacy plants is the breakdown of flooring materials that then allow water and product residues to seep under the flooring. Over time these ‘floating’ sections of flooring tend to increase and traffic on the floor forces the trapped liquids to be ejected into the processing areas as a significant source of contamination,” he says.
Legacy plants often have insufficient lighting that hampers the cleaning and inspection of the facilities and problematic flows of products and employees because the original design does not meet the needs of the current process or equipment, Schonrock notes.
“Proper zoning and equipment placement can be a major contributor to cleaning efficiency. When there is adequate space around equipment, disassembly, cleaning, and inspection can proceed quicker with greater opportunity to find and correct problem areas,” he says.
Zoning can assist cleaning by allowing the sanitation crew to follow the processing with cleaning while not disrupting or potentially contaminating the ongoing processing in zones still active, Schonrock comments.
“Processors can significantly improve the efficiency of processing, cleaning, and sanitation by following the standards and guidelines of consensus based development organizations such as the 3A SSI and EHEDG. These hygienic design organizations develop their document with the guidance of fabricator/constructors, users, and regulatory officials in order to present fact based, real world guidance on hygienic designed facilities and equipment.”
Mateus says that commonly seen issues in legacy facilities include lack of facility-wide planning of product vs. personnel flow, poor maintenance of both the equipment and the facility (particularly walls, floors and drains), incorrect soldering, joining different metal grades such as 304 and 316 pipes (which creates corrosion points), not performing an extended clean out of used equipment following by appropriate testing before bringing it into production, inappropriate fixing equipment to ground, walls or ceiling, patching and modifying equipment to meet new demands.
“Prevention of these issues starts with top management. Understanding by the facility management of the issues not only in product quality but also in production efficiency that are caused by lack of planning, poor maintenance and poor execution, facilities support and enforcement throughout the facility at the time of making investments, modifying layouts or simply completing maintenance projects.”
The most common problem in old legacy facilities is that [their] equipment was not designed for cleaning, with joints, inaccessible areas, and no means of controlling or draining the water, says Miller.
“When many older facilities had been built, the issues with allergens did not exist, or the products containing possible allergens had not been contemplated. But ingredients change as new products are developed, and suddenly the production facility is not designed to adequately clean the residues,” he adds.
The other facility issue often overlooked is condensation, Miller says.
“Many folks do not consider that product contact surfaces include all those over open product, where liquids can drip or drain into product or containers. The condensate that forms on the ceilings and pipelines, especially in humid summer months, can drip into products or containers unless shielding is put in place to protect the product below.”
Changing requirements
When shifting from production rooms to other areas of the facilities, floor and design requirements may differ.
“Floors in washdown areas will require proper sloping and typically some type of coating like a resinous flooring or acid-proof brick to protect the concrete from the harsh cleaning chemicals. Floor slopes should be a minimum of 3/16” to ¼” per foot to ensure proper drainage,” says Jarc.
Floor drains should have an integral basket to prevent solids from traveling to the waste treatment system, he adds.
“In other areas that do not have daily washdown requirements, the sanitation design is dependent on the operation going on in the space. Storage spaces will typically require flat floors with no drains. If the area has weekly or monthly washdowns, it may make sense to have a few drains with a dished area around the drains. The sanitation crew will have to push the water to the drains.”
Allergen storage requirements depend on if the allergen is stored in a dry/ambient space (wheat, soy) or a wet/cool space (eggs, seafood), Jarc notes. The sanitation and drainage requirements need to be evaluated on a case-by-case basis.
Putting process equipment into dry areas of the plant can create major issues when it comes time to clean and sanitize the process equipment, says Miller.
“Cleaning is very much limited by the floors, and trying to implement a cleaning strategy in a dry area with flat floors and no drains is very problematic.”
Miller recently did testing on a peanut roaster in a dry process area, and compared dry ice cleaning with high pressure sprays.
“The high pressure spraying was vastly more effective than the dry ice on such a large scale. But the floors were not designed to handle water, and the cost of making the floors suitable for wet cleaning was greater than the cost of the cleaning system,” he explains.
Mateus says that first and foremost, regardless of the final use of the room, cleanability is paramount.
“More than changes in design requirements, the changes are in the relative location, and type and direction of allowed traffic (product, personnel, water, and air) through the different rooms,” she suggests.
“For example, there must be physical separation between RAW and finished product storage beyond being placed in two opposite sides of the same room. Similarly, traffic patterns should avoid transfer through critical areas, be it allergen-free zones or dry zones, in order to reach less critical areas of the plant such as early processing steps that have the potential to be a source of cross contamination.”
Physical and chemical barriers provide an additional level of protection between different plant areas that encounter different levels for risk with regards to food production, Mateus says.
“In addition, it isn’t only the presence of those barriers, but also the correct set up of these systems that ensure their effective use. For example, door foamers need to be calibrated so that the appropriate level and quality of foam is generated at a consistent manner that generates an effective chemical barrier without resulting in either an under or an overdose, since either extreme generates an opportunity for microbial growth either from lack of efficacy (in the first case) or from premature damage to the surface and formation of micro-cracks, in the latter.”
Appropriate facility design reduces the number of potential niches for product accumulation and biofilm development, allows for cleaning cycles that meet the defined requirements of time, temperature, concentration and mechanical action (flow), and reduces the opportunities for cross contamination during production, she says.
“As an example, inappropriate air flow between processing areas kept at vastly different temperatures, can generate high humidity in those rooms. Micro water droplets are able to carry, disperse and deposit matter such as allergens and microorganisms in surfaces outside Zone 1 and 2, which now become sources for secondary contamination during production. In extreme cases, temperature differentials may generate enough humidity to result on a dense fog that reduces visibility and as a consequence limits the cleanability of the processing room.”
For flooring, one of the main criteria in selection is to fully understand the cleaning and sanitation processes in each area, says David Senn, global account manager, Stonhard, Maple Shade, NJ. “Most CIP (clean-in-place) sanitation methods consist of large amounts of high-temperature water combined with concentrated stainless steel equipment cleaner. These particular exposures can damage a resinous floor without selecting the proper chemistry.” In areas where this exposure is present, he recommends a flooring system comprised of urethane cement.
“Urethane-based products can be cementitious in nature and are specifically designed to function with concrete when thermal shock is present,” says Senn. “Also, specific urethane sealers are designed to withstand chemical exposure from harsh cleaners used on the equipment that gets rinsed onto the floor. It is an important sanitary rule of thumb to thoroughly wash the floor along with any process equipment to ensure all of the cleaning solution, as well as any debris, makes its way safely into the drainage system in the area.”
Floors in dry spaces, such as warehouse/storage areas, would be a great fit for epoxy-based products, he says.
“On the other hand, areas that will remain wet and receive a high degree of exposure to hot water and cleaning solutions would require a polyurethane material. Oftentimes, other welfare areas, such as break rooms, locker rooms and cafeterias, are overlooked. These areas will see exposure from pedestrian foot traffic that can transfer bacteria from various areas in the facility.” For this reason, a sanitary, easy to clean, seamless floor surface should be considered for these areas as well.
Related slideshow: Equipment design and sanitary facilities

