Plant Rehabilitation
Planning, preparation can help make plant rehabilitation projects successful
When the time comes for a renewal project, be sure to plan ahead.

An external shot of Keurig’s Douglasville, GA beverage pod manufacturing facility, which will be undergoing a rehabilitation. Source: Gray Construction.
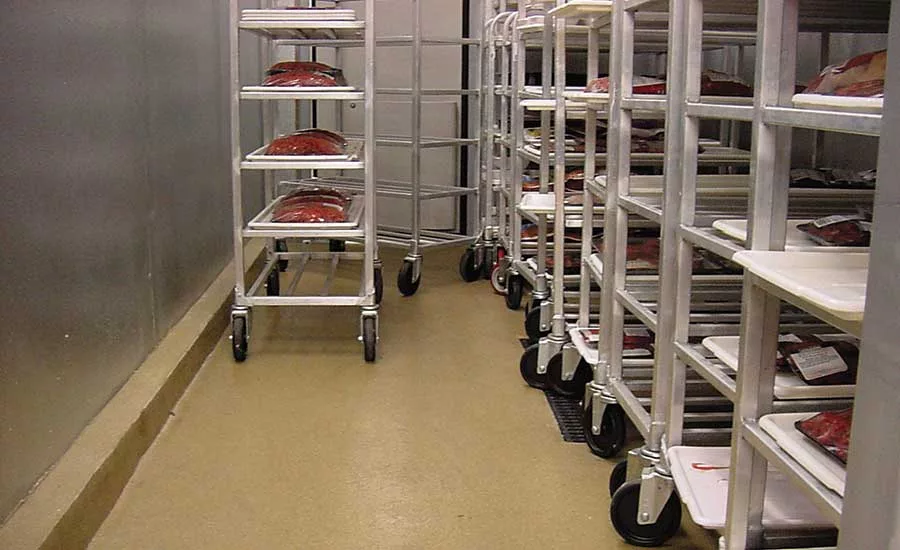
In plant rehabilitation projects, selecting the right floor and wall coatings for the environment can help cut down on the potential for bacterial growth and other food safety issues. Source: The Sherwin-Williams Company.

At Keurig’s beverage pod manufacturing facility in Douglasville, GA, construction management, equipment installation and building commissioning services from Gray Construction will help Keurig meet its plant rehabilitation goals. Source: Gray Construction.

In food processing environments, evaluating and installing the proper floor coating can help mitigate the risk of contamination and facilitate effective cleaning. Source: The Sherwin-Williams Company.

Antimicrobial coatings can help prevent mold and mildew growth on external structures, as well as internal areas. Source: The Sherwin-Williams Company.
Food safety has always been top of mind for processors undertaking a plant rehabilitation project. With FSMA kicking in, customers setting ever-higher standards and allergen control becoming more important all the time, those rehabilitation projects keep growing in scope.
It may seem overwhelming to consider all the different components of a plant rehabilitation, but starting with a comprehensive review of exactly what will be done will help the process. This includes what food safety concerns apply and how to best balance those concerns with the production capabilities needed when the rehabilitation project is done and when production comes online.
Article Index:
- Getting Started
- Preventing contamination
- From the floor up
- Staying under control
- Allergen control
- The bottom line
Plant rehabilitation and industry experts agree on the first step, which is bringing in all the possible stakeholders to make sure their concerns are addressed, and nothing is overlooked. From there, the particulars of the project dictate exactly how it is carried out. While no two projects may be exactly the same, the guiding principles will generally be similar enough that they can be applied regardless of whether it’s rehabilitating an existing production line, bringing a newly purchased facility up to speed or tearing down an existing facility and rebuilding it from the floor up.
These principles are pretty simple when it comes to food safety: Keep it in mind every step of the way, because a small mistake in an early stage can lead to a big headache down the line.
Getting started
The key to a successful rehabilitation project is knowing what you don’t know. While that may seem counterintuitive, it’s exactly what you’re finding out when you bring stakeholders together to discuss the needs of each department before, during and after the rehabilitation project.
It might seem simple if it’s a smaller-scale rehabilitation project, for example, a specific area of a specific building is to be overhauled. But even in a project such as this, there will be variables. How will construction people get to the site? How will materials be brought in? How will contamination of other continuing production areas be prevented? Is there adequate drainage? If so, is the floor sloped properly? Is there enough room to clean the new equipment?
Or even consider all the variables that go into picking the right ceiling, says Christopher A. Jarc, vice president/project manager at Hixson.
Looking for quick answers on food safety topics?
Try Ask FSM, our new smart AI search tool.
Ask FSM →
“A nice insulated, metal panel, walkable ceiling is about the cleanest type of ceiling for a food manufacturing facility, because it’s designed to be hit with a hose everyday with harsh chemicals,” he says. “But if your structure can’t support it, or you have pipes running in the way or something like that, it can be hard to put in, and you end up having to put in something you don’t want to put in or that is impossible to clean.
“It’s really looking at the bones of the whole building to make sure it can support what you want to do to support this nice, clean building.”
Once the questions have been identified and addressed, you can develop a plan for how the rehabilitation project will proceed. Most likely, you’ll have an outside engineer and/or architect, as well as an outside contractor, to carry out the project, so make sure they’re all on the same page before beginning construction. The time to make big changes is during the design process, because it’s a lot less expensive to pay an engineer for an extra day than a construction contractor for an extra week.
“The owner, design professionals and construction team must jointly develop and document an effective strategy to execute the project in a manner to ensure food safety,” says Joseph Bove, PE, vice president of business development for Stellar. “The contractor must isolate the area of construction activity and coordinate with the plant operations personnel to schedule how construction workers and materials will enter and exit the area. Sometimes, the renovation is in the middle of the building, which means materials have to be brought in during non-production hours.”
Preventing contamination
If a rehabilitation project is encompassing anything less than the entire plant, then contamination during construction is going to be a big concern. For one thing, construction personnel and materials are coming in from outside, which means they could be bringing in potential contaminants without even realizing it. You don’t want them just wandering through the plant to get to the rehabilitation site, so define a path for them to enter and exit.
“A good construction logistics plan that specifically identifies construction traffic from plant operation traffic is essential,” says Tyler Cundiff, director of business development at Gray Construction. “[We] often utilize color-coded PPE, signage, utensils and area designations to make sure the delineation is clear.”
Rehabilitation projects also kick up a lot of dust, which can easily contaminate production areas. One good way to fight this is to make sure the airflow is such that contaminants aren’t able to get into production areas. Positive air pressure in production areas and negative pressure in the construction zone will help ensure clean air in areas where contamination is a concern.
The construction area should be closed off as well, with access tightly controlled. Construction personnel with experience in food plant projects will generally be pretty good about sticking to the areas they’re supposed to be in. But plant production personnel will naturally be curious and can accidentally contaminate their workspaces by going to take a peek at what’s going on in that area with all the noise, then carrying back dust on their shoes or clothes.
Sometimes, the best way to combat this is by accommodating it, says Michael Vetter, PE, department manager of food process engineering, SSOE Group.
“For one recent job, we made sure we put a window in the construction area, so that process people could look in to see what was going on, so they wouldn’t find an excuse to go into the construction area,” he says.
From the floor up
In both the design and construction phases, plant rehabilitations will be a bottom-up process. Floors are big, flat areas where contaminants and allergens can easily settle, so taking this into consideration is an important part of ensuring food safety once production comes online.
When it comes to the floor, there are several questions to answer, says Rebecca Dolton, regional market segment director for food and beverage/pharma, Sherwin-Williams.
“Is it a wet processing environment? Is it dry? Are we talking about a peanut facility that has years and years and years of concrete soaked with peanut oil? Or are we talking about a newly poured bed of concrete that can be freshly coated?” she asks.
Coatings are one consideration, as different types of coatings work in different types of environments. An epoxy floor is fine for dry environments, but a urethane coating will hold up better in wet environments. The same holds for walls, as they will also catch waste from production, so it’s important to identify a wall coating material that will allow for ease of cleaning.
In addition to the covering for the flooring, drainage will be an important consideration. Food processors are moving away from the long, trough-style drains to smaller drains to cut down on the area that is a breeding ground for bacteria and other contaminants. But, to be able to drain an entire area effectively, those smaller drains need water to flow to them, which means the floor has to be sloped properly.
The available space on the floor matters, too. Every piece of equipment has a footprint, and it doesn’t just end at the equipment’s edges. Jarc warns that even if a machine physically fits in a space, you still have to take into account how it’ll be cleaned and where the water will go when you clean it.
“When you build it, and water starts puddling up in the corner, and things don’t drain correctly because you don’t have enough drains, or they aren’t big enough, you’re going to have a huge problem,” Jarc says.
Staying under control
One of the biggest changes brought about by FSMA is the documentation requirements. Among other things, documentation is required for sanitation standards, operating procedures and hazard analysis and critical control points (HACCP).
“These protocols must be considered when developing the design solution and implementation strategy for construction work,” says Bove. “In an active facility, manufacturing and operational processes make the solution more complex.”
There are multiple ways you can manage this documentation, but one of the most effective ways is through the use of controls. By using controls, you can track and record data to make sure you’re staying in compliance. Most newer equipment offers some sort of data tracking, even if it isn’t fully tied into a control system, so manually recording the data is an option as well.
During a rehabilitation project, be sure to bring your compliance people in to address their needs up front. If they say they need to be able to keep track of temperature readings on a dryer, then the dryer itself can fulfill that role through either reporting to a control system or providing a readout that can be manually recorded.
Outside of equipment, the space itself needs to be evaluated through the lens of FSMA compliance. While your design-build firm won’t be dictating things, such as how materials come in and how they’re traced—two requirements of FSMA rules—it can ensure that you have the space you need to carry out testing and other methods of ensuring compliance.
“It is our responsibility to provide sufficient dock space and segregated storage areas to allow our customers to perform QA/QC, sampling and other test requirements prior to moving the product into inventory or production,” says Cundiff. “By having a thorough understanding of FSMA and the customer’s operational needs, all spaces within a facility can be designed and constructed to promote a safe food processing facility.”
“All spaces within a facility” can include things that may not be obvious up front, including unexpected things such as electrical wiring and cabling. A conduit can be a breeding ground for bacteria, because conduit systems draw in moist air. Then, the bacteria can leak into the plant through electrical enclosures when they’re opened for service.
“Every electrical connection is a possible point of failure, especially in corrosive environments,” says Mark Teaken, director of product marketing for Pass & Seymour of Legrand, North America.
Open cable trays can help solve the bacteria problem in one way, because they don’t promote moisture accumulation from condensation. They can also be cleaned in washdowns if the electrical system uses watertight plugs.
Allergen control
One of the most important elements of a food safety plan is allergen control. It is a relatively new concern, but has quickly risen to the top of the list when processors consider food safety protocols and procedures.
Because it is a relatively new concern, many rehabilitation projects will involve overhauling an area where allergen control was previously not considered. In these cases, it is especially critical to consider how far the rehabilitation project will go and what it will involve.
There are a number of factors that go into an allergen-free production area. As previously mentioned, wall and floor coatings can help by being washable and not holding onto allergens. Production schedules also play a role, as processors can ensure a newly rehabilitated production area stays allergen free by scheduling allergen and non-allergen runs properly and maintaining an effective cleaning schedule. Ensuring that enough hose stations and floor drains are installed helps ensure that the cleaning procedures are complied with.
Another area of concern is airflow. It is possible to completely isolate a production area that uses allergens, but doing so is most likely cost prohibitive and inefficient. But having a production line with allergens raises the possibility of those allergens traveling to other parts of the facility, because, unlike pathogens, there is no kill step to take care of them.
To combat this, processors need to keep airflow in mind during the design, construction and production stages of a rehabilitation project. In the design stage, an HVAC engineer can evaluate which areas need positive airflow and which need negative airflow to help prevent allergens from traveling outside of their designated areas. When those areas are identified, equipment can be specified to meet the airflow requirements and installed and tested to make sure the airflow is what it needs to be.
In a recent project, Gray Construction rehabilitated a 200,000-sq.-ft. building into a bakery specializing in allergy-safe foods for Enjoy Life Foods. The project used a high-MERV HVAC air filtration system and designated air pressurization zones to help manage airflow to prevent allergens from traveling. In addition, air curtains and vestibules help contain airflow within the building’s dedicated areas.
“With allergen control, it’s all about adjacencies, segregation and people/product flow,” says Cundiff.
Another building component that can help with allergen control is the doors. In areas where allergens may be stored or used next to allergen-free areas, something such as high-speed doors can help cut the risk of cross-contamination, says Zach Anhorn, product manager for Rite-Hite. He uses the example of a door that can open in two seconds, then take three to five seconds to close.
“You’re reducing your overall cycle times to make sure the raw goods you have on one side aren’t transferring to your finished product side,” Anhorn says. “You’re able to maintain that seal and make sure they’re separated.”
The bottom line
Plant rehabilitation projects are expensive and time consuming and have a lot of moving parts to juggle. They demand a comprehensive plan and attention to detail throughout the process to avoid nasty surprises down the line.
From the very beginning stages of a rehabilitation project, it is important to keep the big picture in mind, because you need to get the most out of the resources dedicated to overhauling a production line or an entire facility. But the details matter in every aspect of the project, so dedicating the beginning of the process to determining exactly what needs to be done in every part of the rehabilitation, how to do it and how to manage it when it comes online can avoid a cascading series of problems that cause trouble as the project progresses.
“If you spend more time up front, you’ll answer all those questions,” says Jarc. “You don’t want to discover them when you’re in final design or, even worse, in construction.”
For more information:
Christopher A. Jarc, Hixson, 513-241-1230,
cjarc@hixson-inc.com, www.hixson-inc.com
Joseph Bove, Stellar, 904-260-2900,
www.stellar.net
Tyler Cundiff, Gray Construction, 859-281-5000,
tcundiff@gray.com, www.gray.com/projects/food-and-beverage-plant-construction
Rebecca Dolton, Sherwin-Williams, 216-406-1710,
Rebecca.L.Dolton@sherwin.com, www.sherwin-williams.com
Michael Vetter, SSOE Group, 651-726-7666,
mvetter@ssoe.com, www.ssoe.com
Zach Anhorn, Rite-Hite, 414-807-5876,
zanhorn@ritehite.com, www.ritehite.com
Mark Teaken, Legrand, 315-468-8101,
Mark.Teaken@legrand.us, www.legrand.us
This article was originally posted on www.foodengineeringmag.com.

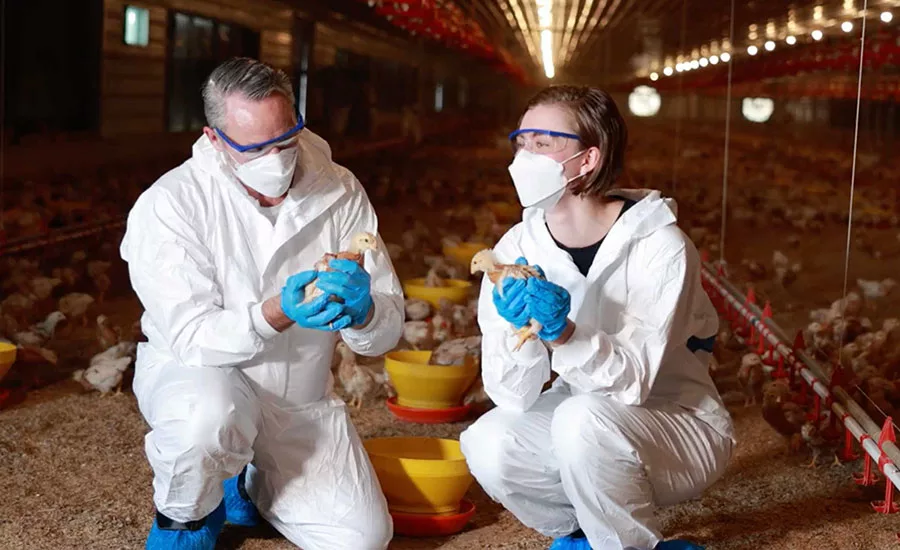
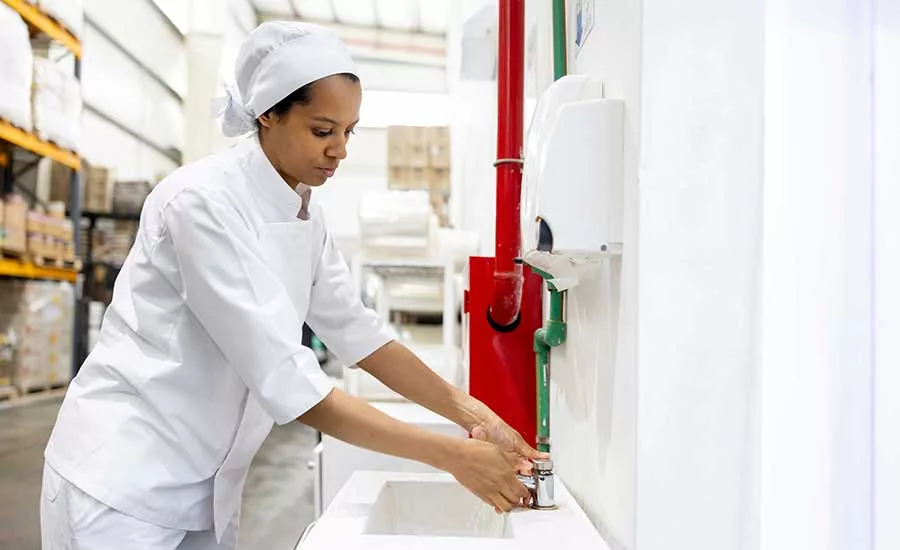


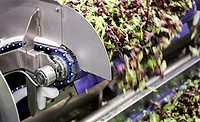

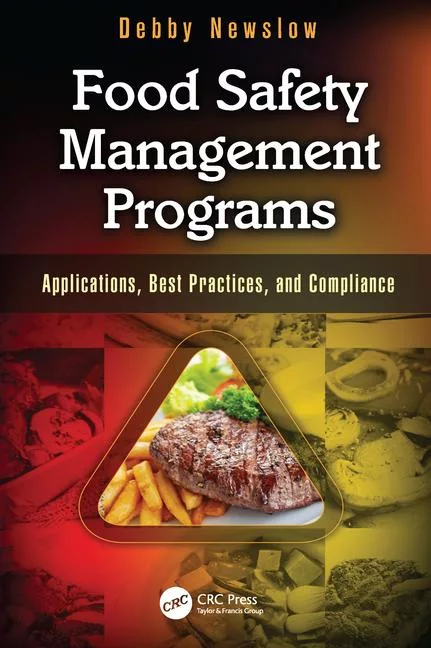

.webp?t=1721343192)